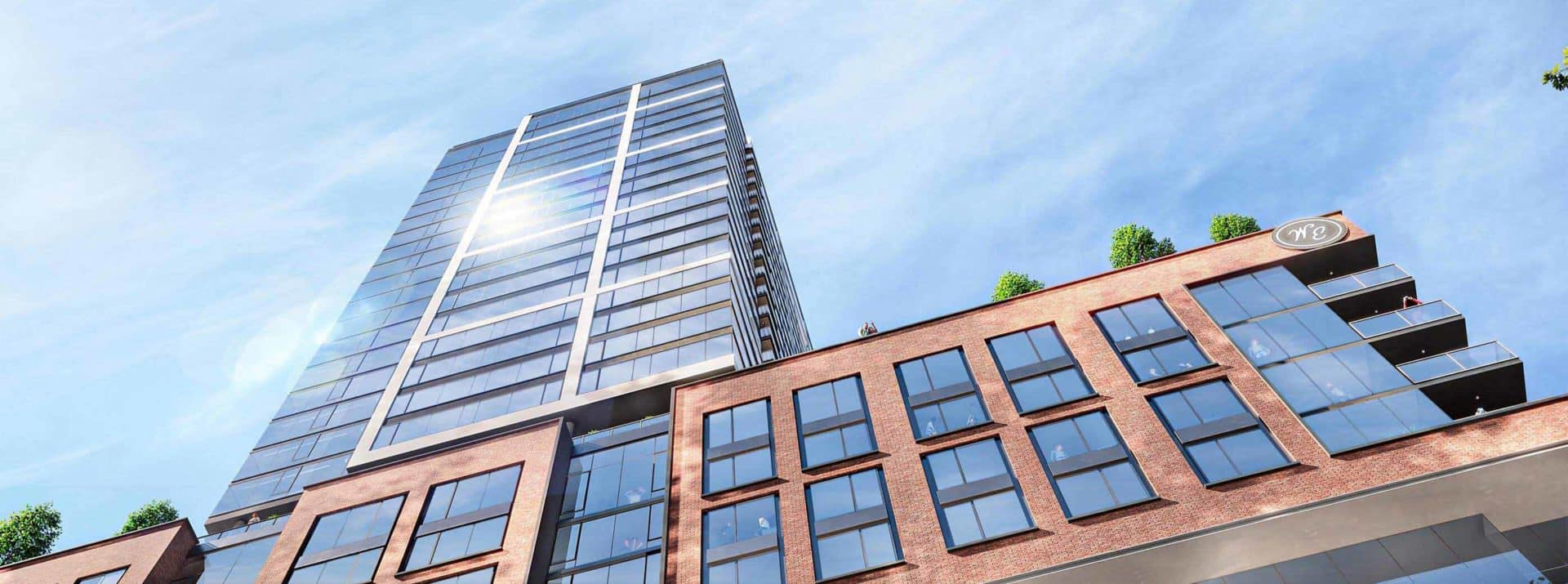The city of Nashville continues to grow, and so does the need for residential downtown living. Lee Company was asked to design/build and construct the mechanical systems of a new 24-story residential building and parking garage on West End Avenue. The high-rise has 438 beds, a rooftop pool and lounge, a retail area on level 1, and a fitness and yoga space on amenity level 6. The building “evokes an authentic ‘Nashville Made’ experience through bright, inviting spaces,” and being that Lee Company’s been part of Nashville’s history since 1944, the team was excited to take on the venture!
Square Footage:
465,793 square feet
Scope of Work:
- 2 gas boilers
- 1 BAC cooling tower
- 1 heat exchanger
- 1 condenser pump package with variable frequency drives
- 438 water source heat pumps
- 3 rooftop units
- 42 exhaust fans
- 1 dedicated outdoor air system
- Self-performed work included design/build, Building Information Modeling, and in-house controls.
- Lee Company fabricated the heat exchanger and the pumps on a skid from their manufacturing facility and few them into the mechanical room. The building system had vertical water source heat pumps in every room.


