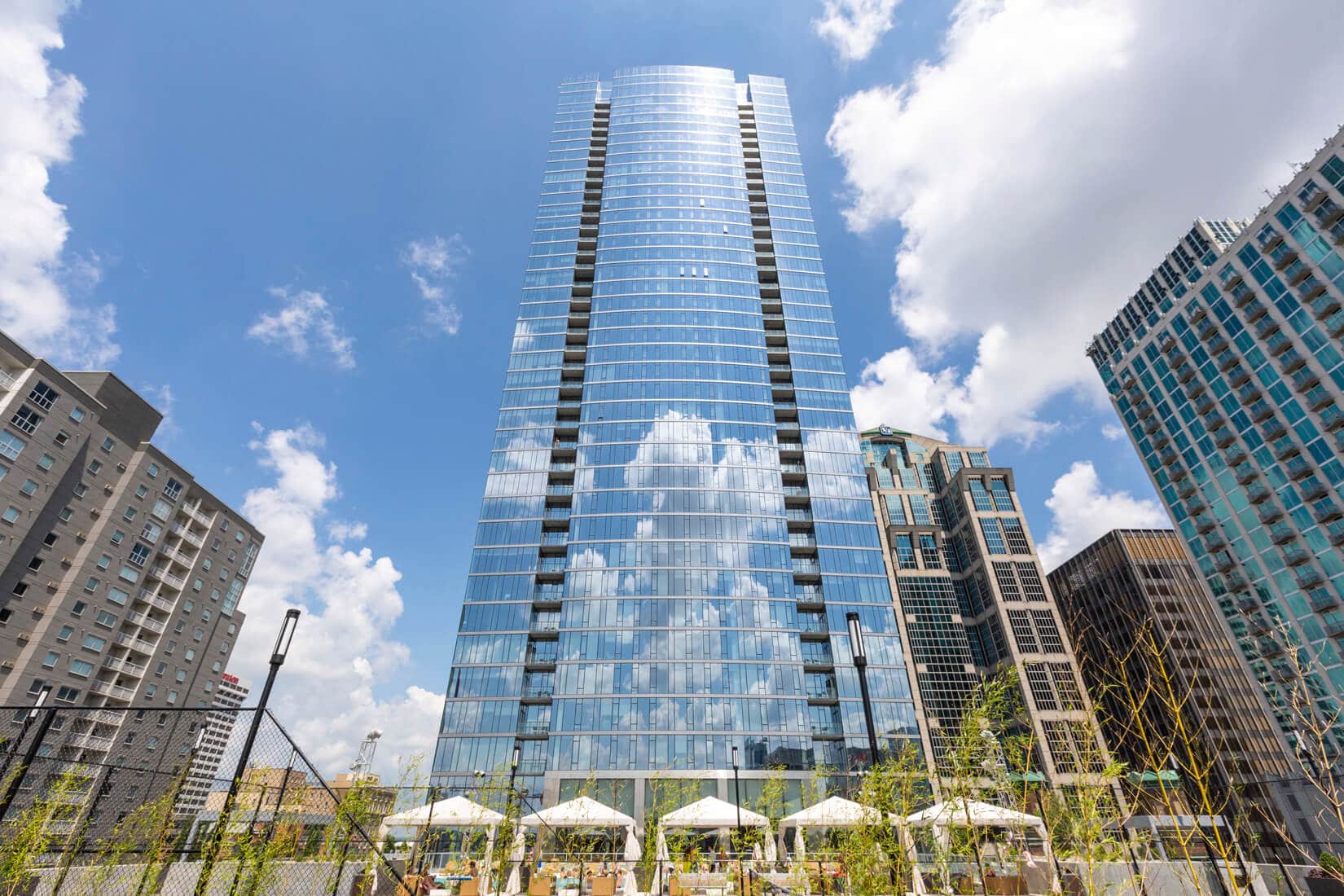Talk about a high-profile project! After more than two years of complex new construction, Lee Company can look up with pride at 505, a residential high-rise soaring over downtown Nashville. Lee Company handled all the HVAC and plumbing for the 46-story building and provided design-assist services to the general contractor. 505 is the tallest building Lee Company has worked on, and it came with tall orders: Expectations rose with every floor. Every challenge was met. Lee Company even pulled together a top-quality team to respond to a last-minute change order – construction of an amenity deck – successfully and on time.
46 stories with five levels of garage parking and large amenity deck
Main building space: 564,000 square feet
Parking garage: 97,000 square feet
Amenity deck: 34,700 square feet
Duration: 2 years, 5 months
Scope of Work:
- 735 water source heat pumps; 24 fan-powered boxes; 11 VAV boxes; 3 make up air units; and 2 air handling units, 6 boilers, three-cell cooling towers, 14 pumps; and 4 heat exchangers
- Central exhaust and ventilation systems for garage, generator, toilets/bathrooms, clothes dryers, electrical rooms, trash chutes, stairwells, condo kitchens, restaurant kitchen, loading docks, and general areas
- Hydronic piping systems for water source heat pumps, natural gas piping system for HVAC, boilers, condo dryers, ranges, domestic water heaters, kitchen equipment
- DDC control systems for all central plant and associated equipment
- Plumbing systems including storm and sanitary lift stations, elevator sump pumps, domestic water booster pumps and hot water recirculation pumps
- Plumbing systems for foundation drains, storm and sanitary sewer, area drains
- Domestic hot and cold-water systems for condos, apartments, food service, and general areas
- Plumbing fixtures for 200 condos and 350 apartments, common, service, amenity areas
Awards: ABC Award Winner


