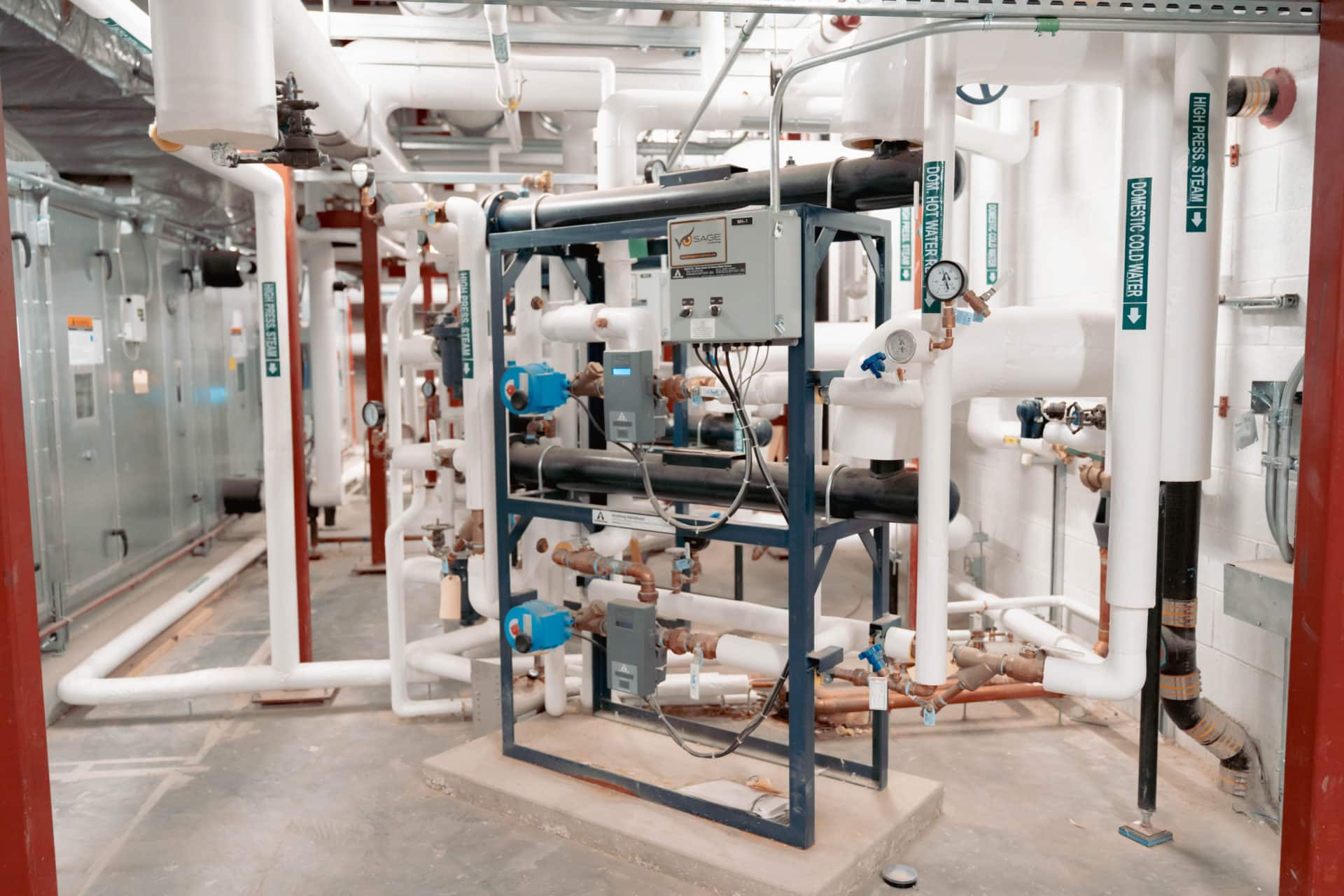When Turner Construction asked Lee Company to partner-assist in developing a state-of-the-art multi-trade racking system for Ascension Saint Thomas, Lee Company was up for the challenge. The prefabricated metal racks allowed all trades to install their work at an offsite fabrication facility and then were delivered to the jobsite. This minimized site labor, decreased potential safety incidents, and reduced onsite schedule durations – a win-win-win! Lee Company peaked at 75 team members over multiple building floors and an elevator tower. The project scope also incorporated 10,100 square feet of existing hospital renovations, the elevator tower connecting to the new surgery expansion, 5,700 linear feet of chilled water piping, 14,000 linear feet of domestic water piping, 25,300 linear feet of med-gas piping, and 300,000 pounds of ductwork.
166,000 square feet
Scope of Work:
- Steam piping, heating hot water, low-temp chilled water
- 5,700 linear feet of chilled water piping
- 14,000 linear feet of domestic water piping
- 2 steam heat exchangers
- 2 - 25' storm and sanitary basins
- We utilized our in-house Controls team, our Building Information Monitoring group, and our Manufacturing Facility to build the mechanical and plumbing needed for this project.


