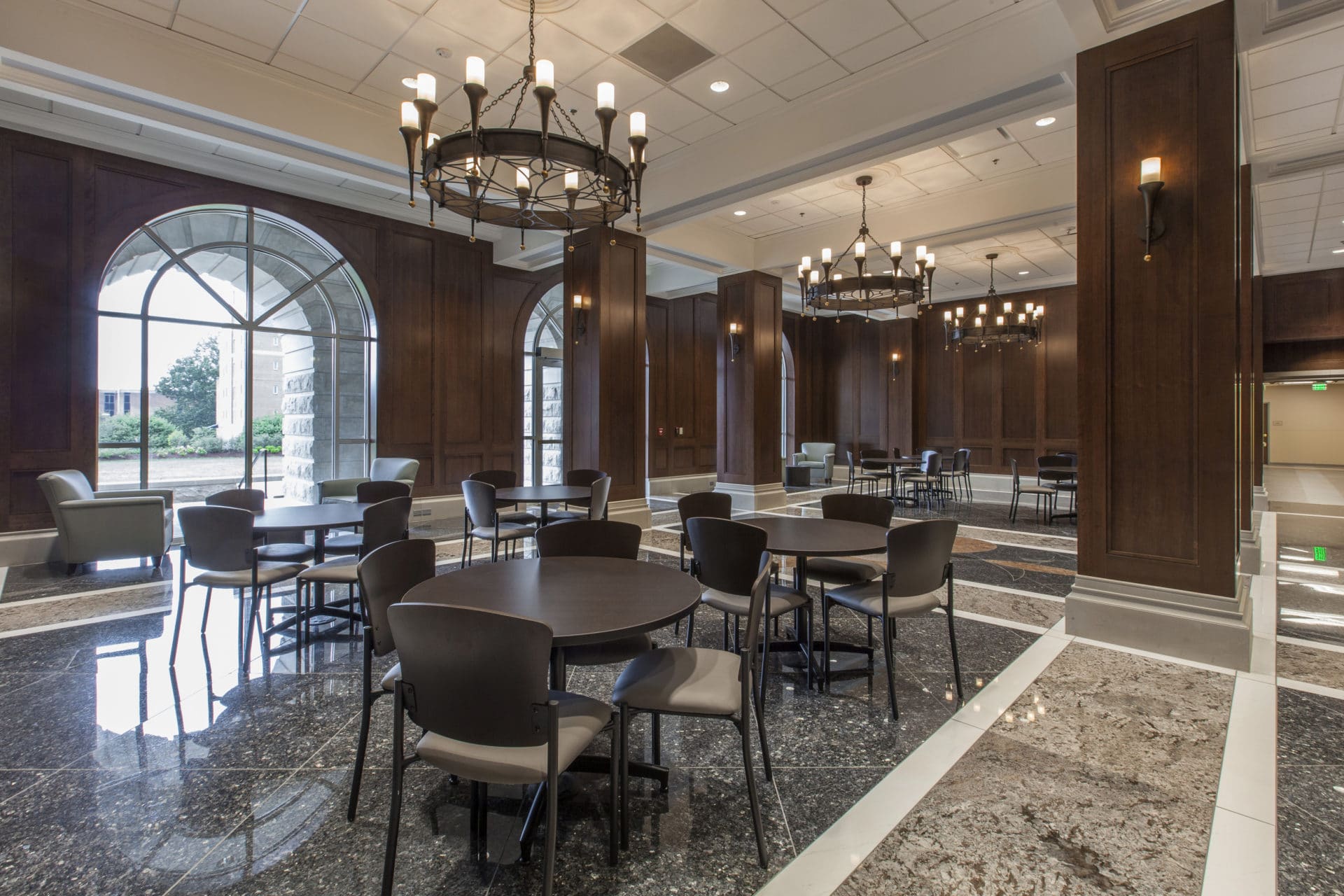In August of 2013 Lee Company was chosen to be the mechanical contractor for this project and was involved throughout the design phase. The design portion of this project was completed in May 2014. Lee Company facilitated the coordination of the Mechanical, Plumbing, Controls, Test and Balance, and Insulation subcontractors.
Square Footage:
134,049 total square feet
Duration: 23 months
Scope of Work:
- BIM Modeling
- Controls - Test and Balance of the HVAC system
- Commissioning of the mechanical and plumbing systems
- Plumbing system in this facility was a cast iron and copper system with 9,400 feet of domestic water and 8,256 feet of sanitary piping total of 268 plumbing fixtures
- 768 tons of mechanical equipment conditions this building
- 186 water source heat pumps located throughout the building and 4 Aaon rooftop units to provide outside air and kitchen makeup air
- The dining and kitchen located on the 2nd floor had a total of 12 hoods and associated grease duct systems
- 216,884 pounds of sheet metal duct work throughout the building


