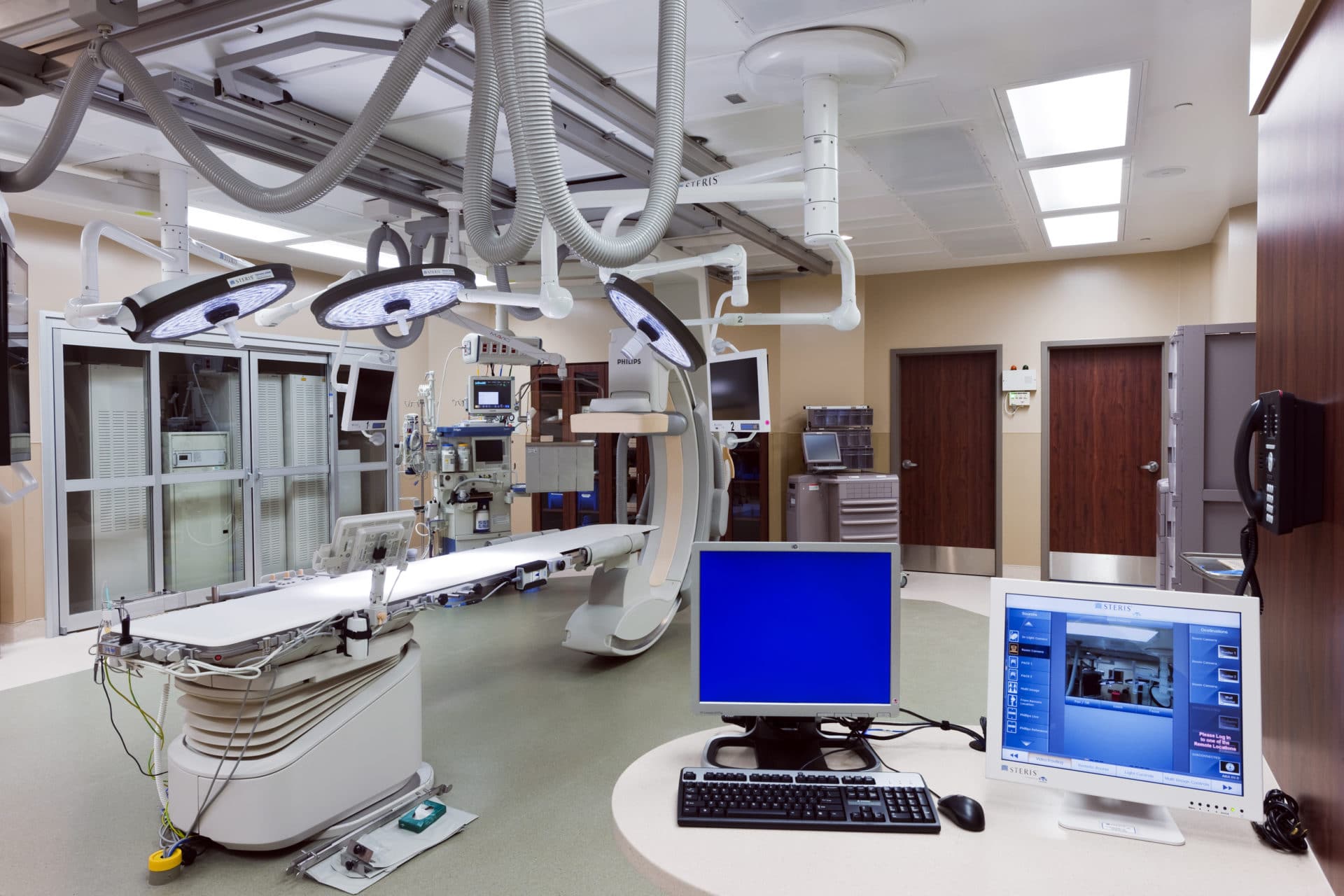Lee Company was awarded this plan and specification HVAC and plumbing project with Brasfield & Gorrie. The project consisted of the 230,000 square feet of addition and renovation of HCA’s Centennial Medical Center in Nashville, TN.
Square Footage:
100,000 square feet vertical expansion, 130,000 renovation
Duration: 21 months
Scope of Work:
- The addition portion of this project consisted of construction of a new third floor over the existing functioning hospital and construction of three addition floors added on to the Heart Tower, totaling 100,000 square feet.
- The renovation portion of this project consisted of a new pharmacy, cardiovascular operating rooms, classrooms, patient corridors, patient rooms, and restrooms totaling 130,000 square feet.
- 2,000 square feet of powerhouse addition
- 60-ton air cooled chiller serving AHU 9
- 9 hydronic pumps, 4 air handling units, 43 new exhaust fans, 6 new steam water heaters, 5 new condensate return pumps, and a new 1300-ton centrifugal chiller
- 14 CRAC units, 243 VAV boxes, 4 new kitchen make-up air units, new refrigeration system, and a complete plumbing system (457 fixtures)


