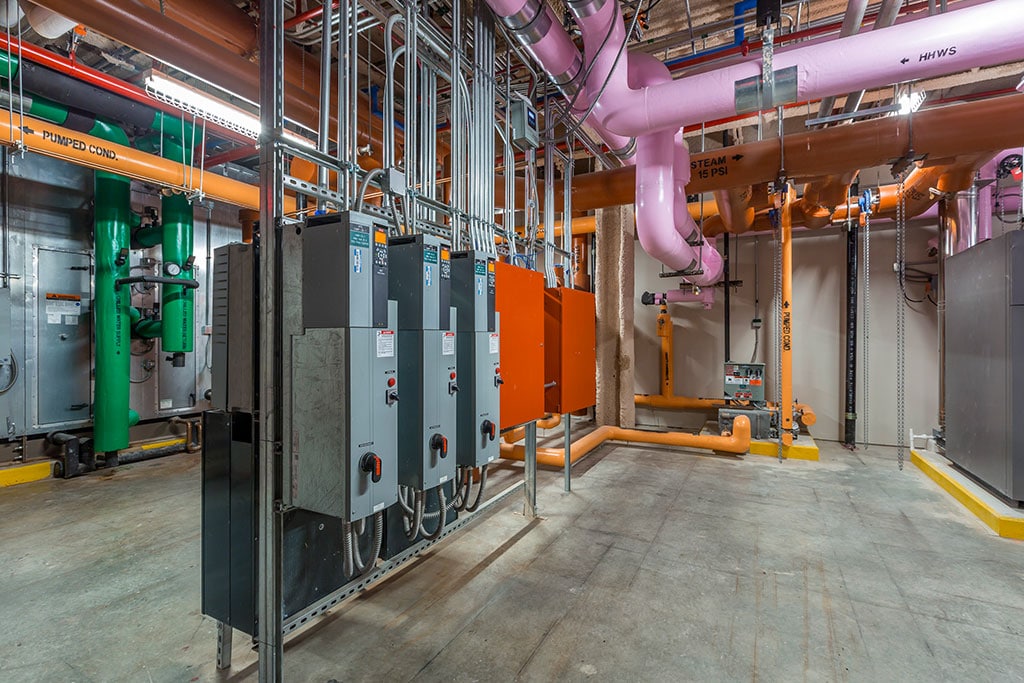HCA Healthcare, a leading provider of healthcare services, has trusted Lee Company with complicated jobs for years. The Centennial Medical Center project in Nashville was one of the most challenging: Construct a five-story vertical expansion to a patient tower and a new central energy plant – in a fully functional hospital, with minimal disruptions. With patient care and ICRA regulations involved at every step, everything from scheduling and design to logistics and communication was complex. Thanks to early design involvement, an in-house manufacturing facility, flying baskets, and experience with healthcare customers, Lee Company completed the job on time and on budget.
172,663 square feet of vertical expansion and 8,500 square feet of a new central energy plant
Duration: 2 years 5 months
Scope of Work:
- Five-story vertical expansion to the patient tower, adding 172,663 square feet of space
- New lines for all existing services: sanitary, natural gas, water, steam, pumped condensate, and chilled water
- New 10” cast-iron sanitary line started at street level, then routed approximately 300’ horizontally through an upper-level parking garage, with one 6” and one 8” riser routed vertically through the first seven floors of the existing facility
- Installed approximately 300’ of 4” welded natural gas pipe; approximately 300’ of two 14” welded chilled water lines; one 8” welded steam line; and one 3” pumped condensate line – all installed horizontally
- Addition of one floor on the north tower and the additional 8th floor area consisted of 26,318 square feet that included 10 new operating rooms, a central sterile area, and all the support areas for staff
- Addition of five floors on the south patient tower
- The 8th floor consisted of approximately 20,000 square feet, including 20 PACU (post anesthesia care unit) beds, 17 pre-op beds and a new family waiting area
- The 9th & 10th floors consisted of approximately 26,000 square feet (each floor) of shell space
- The 11th floor consisted of approximately 26,000 square feet of buildout that added 28 beds and nine Behavioral Health beds
- The 12th floor consisted of 26,000 square feet of buildout that added 36 beds
- Each floor required all systems needed for a complete turnover: sanitary, vent, domestic water, medical gas, heating hot water, chilled water, steam, ductwork, and all new air handling equipment
- Addition of new mechanical and plumbing utility services from below grade to the 7th floor to serve the new vertical expansion of the north and south towers
- Construction of an 8,500 square-foot central energy plant
- New energy plant consisted of three boilers; deaerator tank; three cooling towers; three chillers; three sand filters; and all the associated piping to serve the facility
Awards: ABC Award Winner


