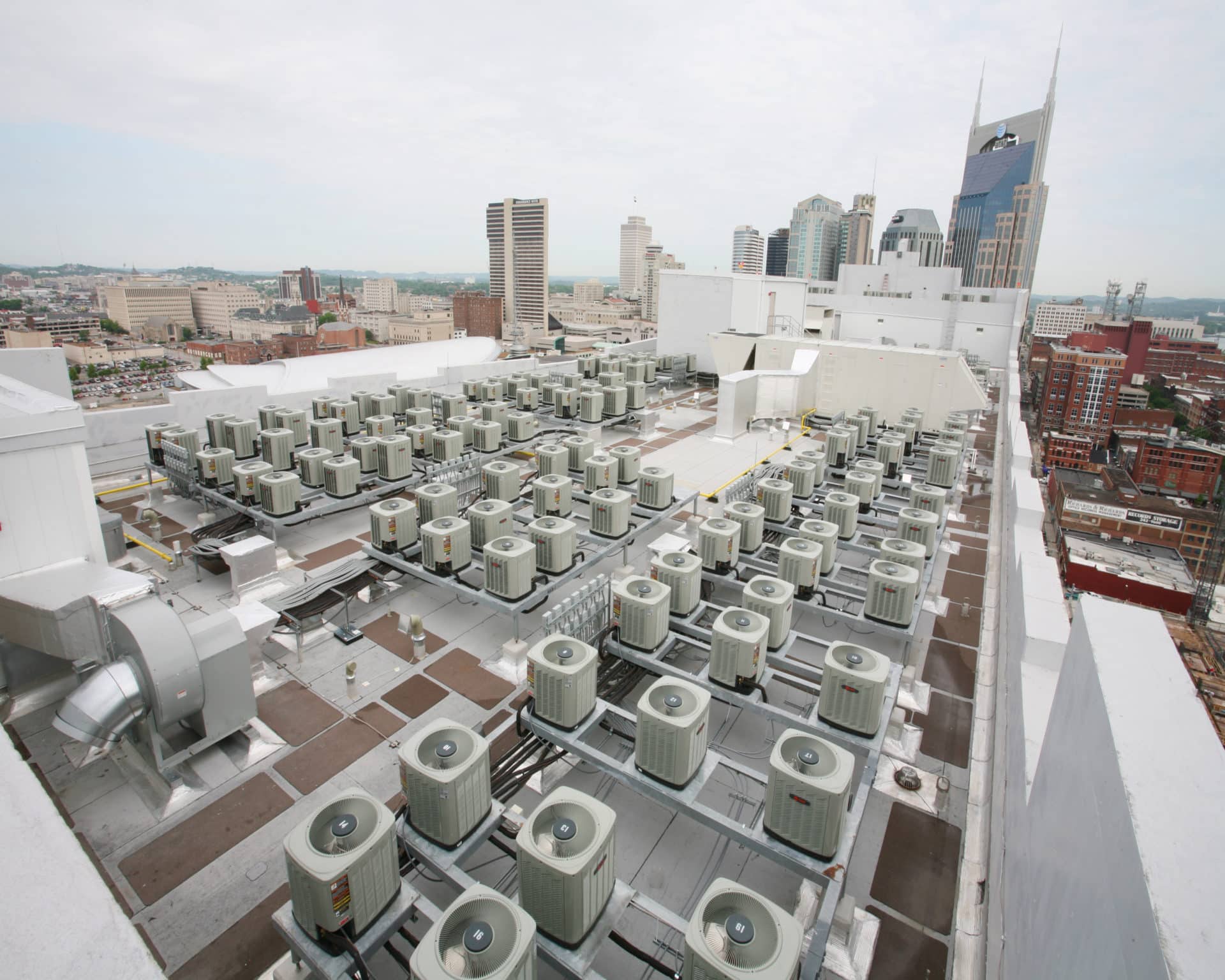The Encore project consisted of a high rise tower that collectively houses approximately 335 residences, complete with luxury penthouses, and commercial retail space on the lower levels. In addition to designing the mechanical and plumbing systems for this building the scope of work was to condition the building and provide the necessary plumbing systems to provide a fully function high rise condominium facility. There were over 1,900 plumbing fixtures installed during this project. The total area of this project was approximately 390,000 square feet. The mechanical scope of work was to condition the spaces and provide sufficient outside air to the residences. This included the design of split systems that gave each tenant individual controls and ownership of their air conditioning system. The design included dedicated outside air systems for each building.
575,000 square feet
Scope of Work:
- 20-story tower
- 333 units
- 1,900 plumbing fixtures


