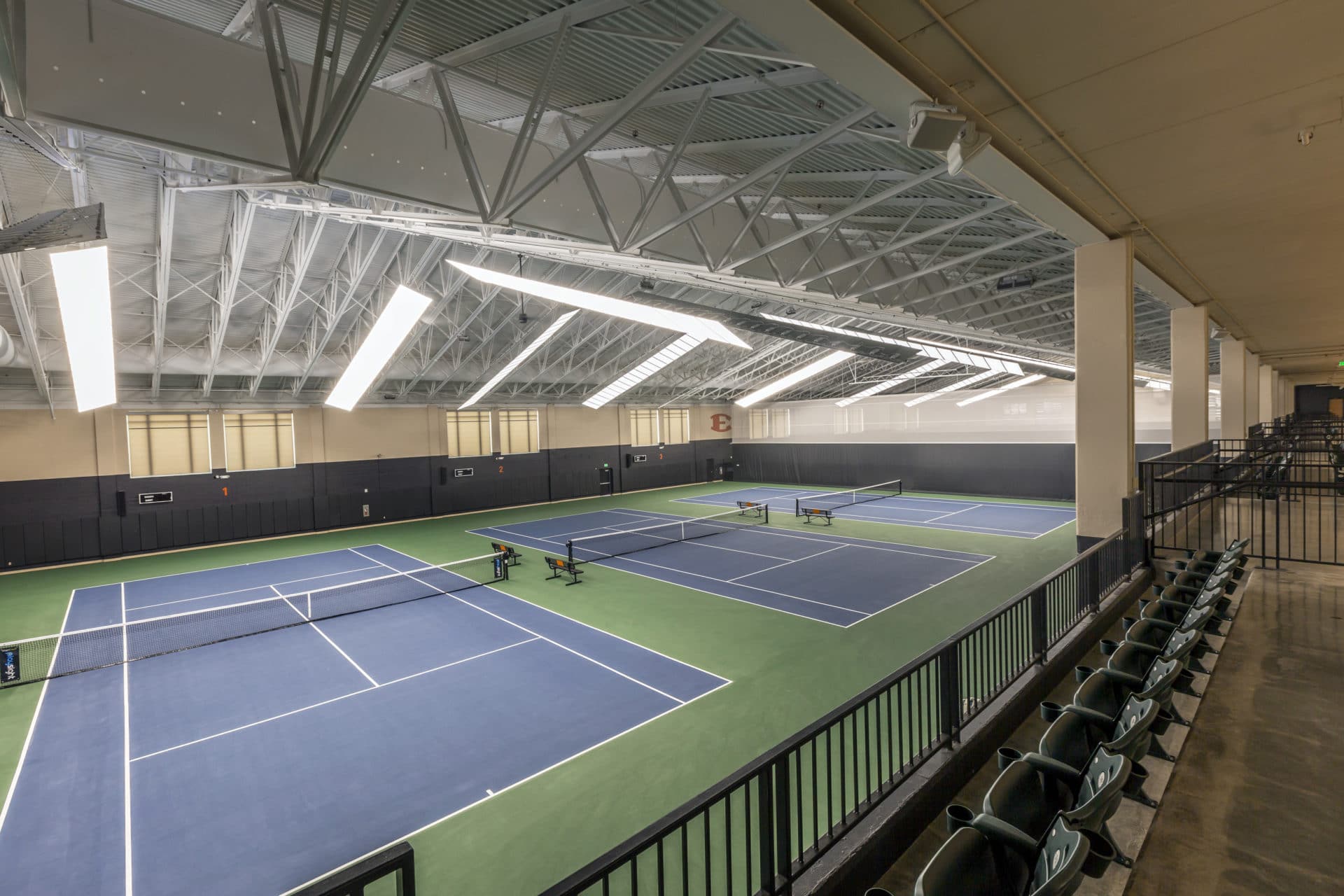Students at Ensworth High School in Nashville can play tennis now, no matter what the weather, with completion of a four-story, indoor tennis center. But Lee Company had to overcome bad weather, unexpected rocks and oddly shaped ceilings to make it happen! Work on this 154,000 square-foot facility benefited from both time-tested and innovative technology; the Lee Company team used everything from 3D design to smart glasses to save time throughout the project, enhance safety on site, and improve communications with everyone involved. The result is a beautiful facility allowing Ensworth to offer additional programs to students and the community.
154,000 square feet (100,000 square feet parking)
Duration: 13 months
Scope of Work:
- (3) Trane DX Split Systems; (4) Trane Split Systems; (7) Condensing Units, (1) Trane DX Condensing Unit; (2) Trane DX Air Handling Units; (1) Greenheck Make Up Air Unit; (6) Greenheck Exhaust Fans serving the indoor tennis courts; (2) Greenheck Exhaust Fans serving the garage; (3) MacroAir Ceiling Fans; (8) Markel Units Heaters; (18) Greenheck Louvers (22 ft. in height each) serving the indoor tennis courts and garage; (76) Metalaire Air Distribution pieces
- All refrigerant piping (approx. 2,300 lineal feet) was installed as needed for all systems, along with all ductwork, fire dampers, and all other items needed for a complete system.
- Everything needed for a complete system, which included (13) Water Closets; (3) Urinals; (12) lavatories; (5) Showers; (3) Hi-Lo Drinking Fountains; (1) Janitor/Mop Sinks; (16) Floor Drains/Floor Sinks; (11) Roof Drains (primary and overflow); (1) Elevator Sump Pump; (2) Lochinvar Armor Water Heaters with 200-gallon storage tanks; (3) Lochinvar Domestic Water Heaters with Amtrol Expansion tank; and (1) Domestic Hot Water Recirculation Pump.
- The sanitary plumbing system was a conventional system utilizing sch. 40 PVC serving the occupied spaces on the Mezzanine and Tennis levels routed down to the Ground-level parking garage. All water piping mains, risers and branches were type L copper pipe utilizing ProPress fitting on 1 ½” piping and down and solder used on 2” and greater.
- Controls were completed in house by Trane and consisted of providing and installing a Trane Web-Based Building Automation Controller, along with providing and installing network communication wiring from the Web-Based controller to all HVAC equipment and the owner’s network. Test & Balance was completed by Thermal Balance.
Awards: ABC Award Winner


