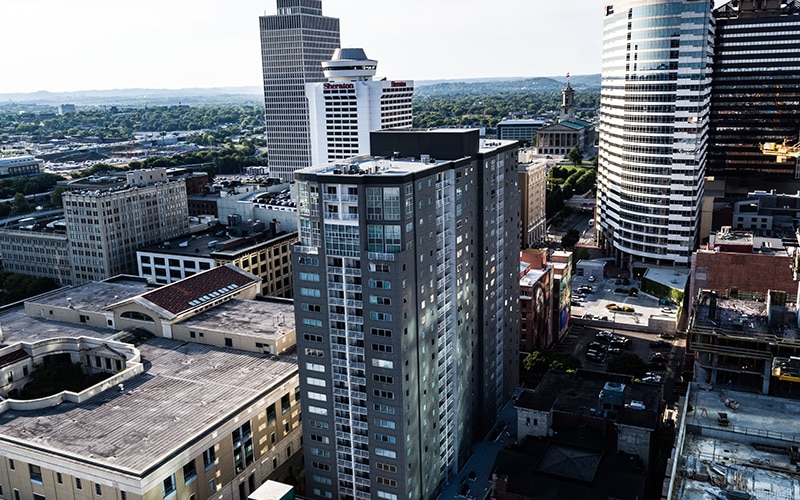This project included the construction of the HVAC and plumbing systems for a 24 story, high-rise apartment complex with design assistance services to B&A Consulting Engineering. The apartment HVAC systems consist of split direct expansion systems with electric heat. The corridors are conditioned using packaged, terminal units. Core areas of the building are conditioned using packaged rooftop equipment with electric heat. The parking garage is also provided with ventilation. The facility is provided with stand alone, independent zone controls. The plumbing systems include a domestic water system along with booster pumps and a solvent sanitary waste and venting system.
Square Footage:
525,000 square feet
Scope of Work:
- 31-story tower
- 305 units


