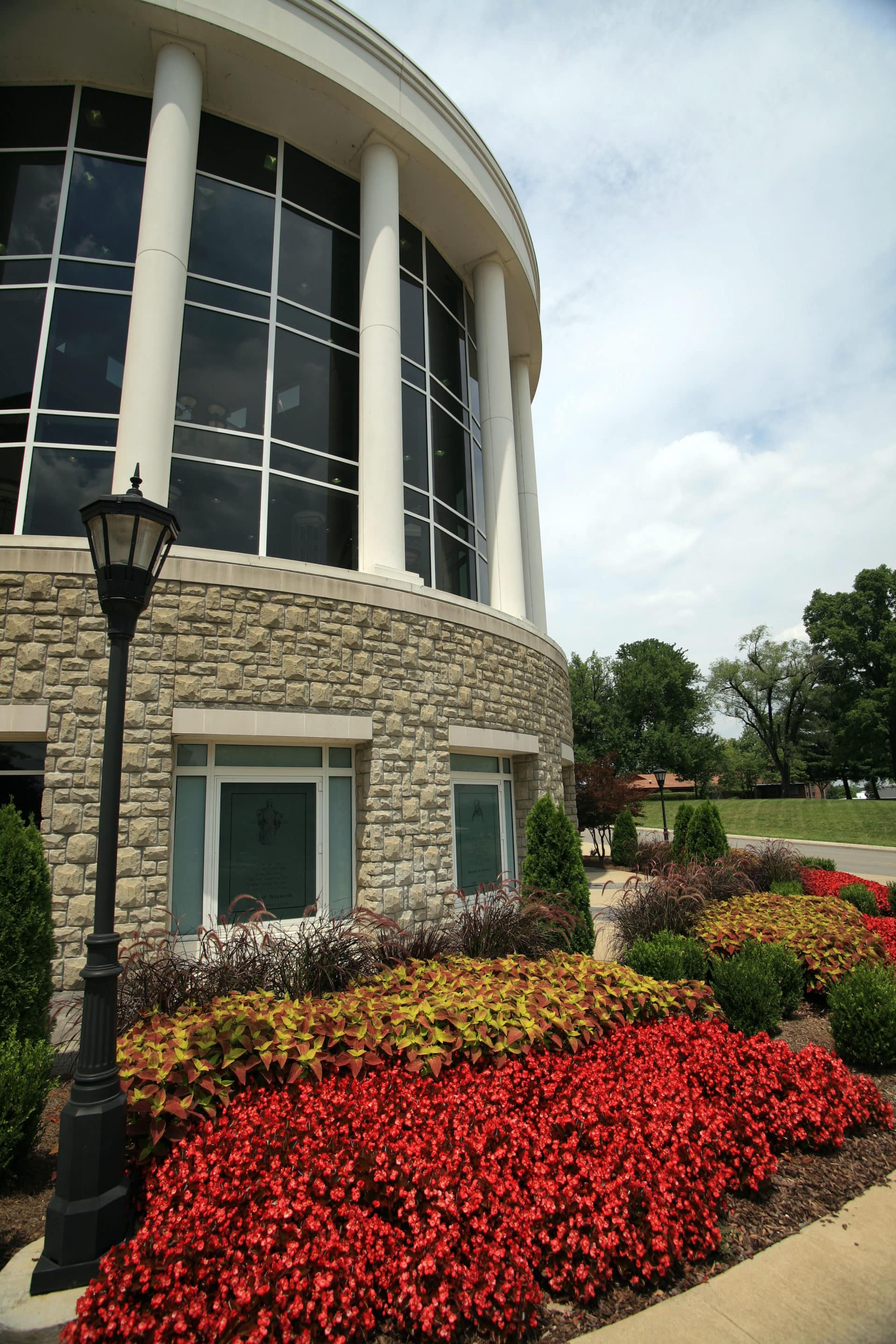When a long-time Nashville university needed to build a seven-story dorm for their students, Lee Company knew they wanted to accept the challenge. The design/build scope of the project included all plumbing, electrical, HVAC, and controls. The mechanical portion consisted of 121 indoor Mitsubishi VRF units, three Valent DOAS units on the roof, and various exhaust fans. The plumbing system had two Lochinvar water heaters paired with (2) 432-gallon storage tanks. The duration of the project would be 14 months, and the average crew size was eight people. Building a dorm in the heart of Nashville was an adventure since there was more than 4 miles of refrigeration pipe installed in the building! The design was also innovative in that the seventh floor was designed to include an outdoor meeting space with the potential to host weddings in the future. Now that’s thinking ahead!
112,429 square feet
Scope of Work:
- 121 indoor variable refrigerant flow (VRF) units
- 3 dedicated outdoor air system (DOAS) units
- 15 electric heaters
- 4 exhaust fans
- 2 – 432 gallon storage tanks
- 169 lavatories
- 81 kitchen sinks
- 89 shower units
- 2 – Lochinvar water heaters
- Self-performed work included controls, Test and Balance, plumbing, HVAC, and mechanical


