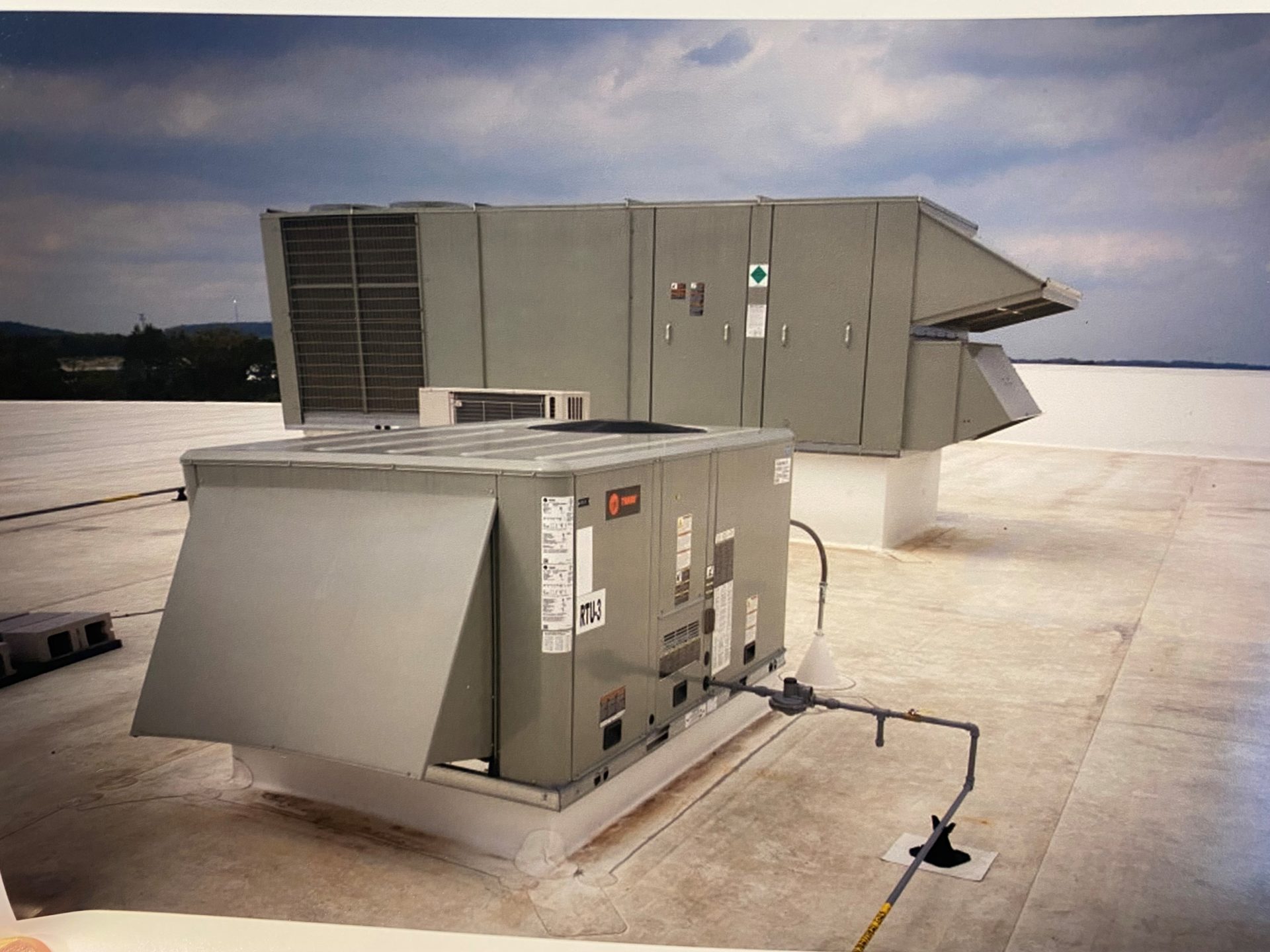Lee Company was awarded this design/build HVAC & plumbing project with Knestrick Contractor, Inc. The project consisted of the build out of approximately 200,000 square feet of an existing warehouse in LaVergne, along with a new vehicle maintenance building totaling 19,808 square feet.
Square Footage:
28,794 square feet of office space, 183,108 square feet of warehouse space
Duration: 6 months
Scope of Work:
- A 3-ton package rooftop unit with gas heat serving the sign shop and a 2-ton package rooftop unit with gas heat serving the break room
- A 4-ton Mitsubishi split system serving the IT room and a 2-ton Mitsubishi split system serving the elevator equipment room
- Air distribution devices, exhaust, 100% ducted return, and a web-based Building Automation System
- 4 roof-mounted air intake hoods, 4 roof-mounted exhaust fans, and 11 gas-fired radiant heaters
- 1 gas-fired make up air unit to ventilate and serve the garage bays with 4 roof mounted exhaust fans
- New offices equipped with new sanitary waste and vent, all necessary domestic hot and cold water piping, and plumbing fixtures
- A sump pump was installed for the elevator pit
- 2 sump pumps were installed to carry condensate from the refrigeration systems, and a new grinder pump system to handle the waste from the two-story office area


