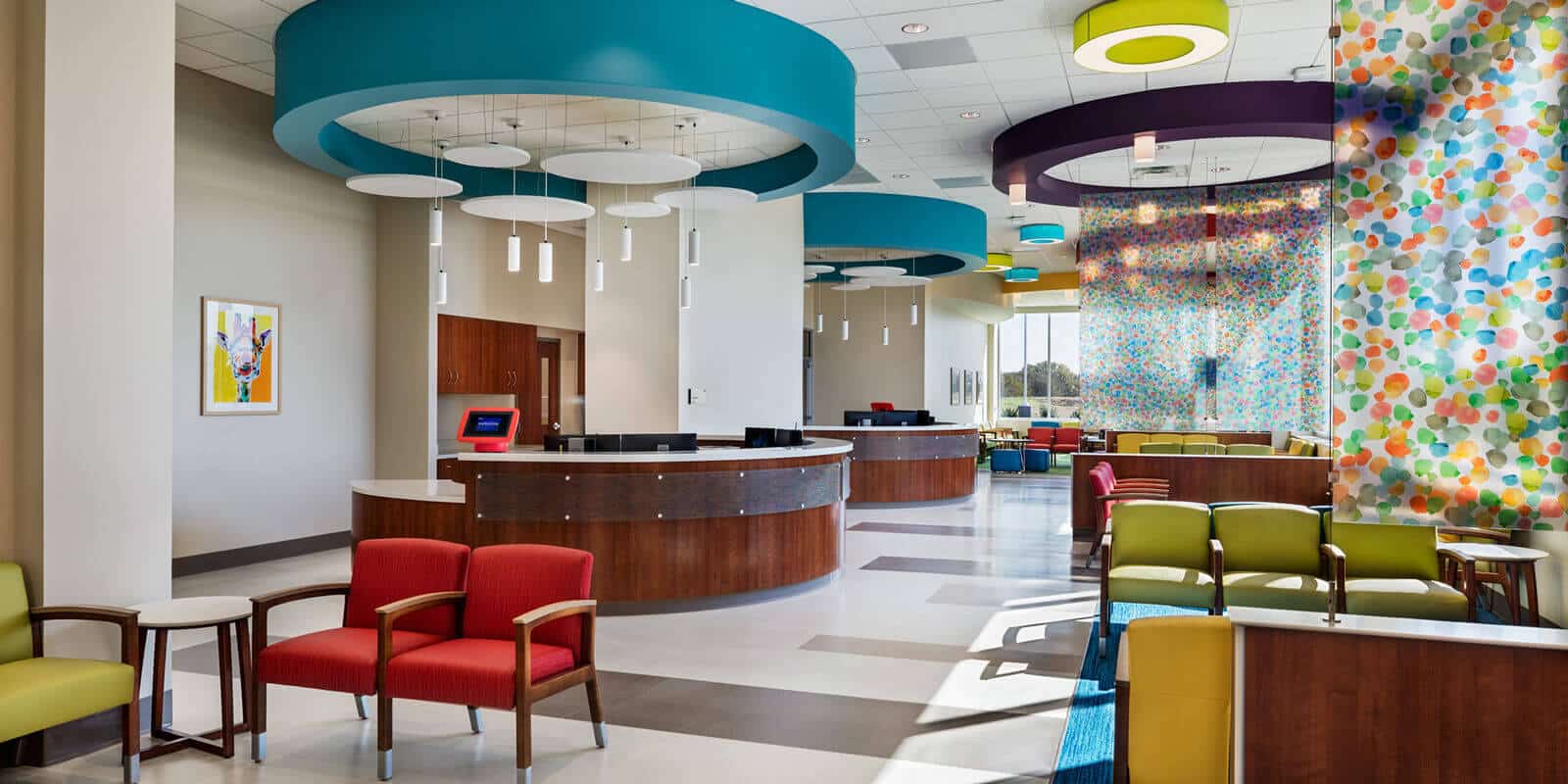Keeping children happy and healthy is incredibly important to Vanderbilt University Medical Center as evident through their many medical facilities throughout the greater Nashville area. Lee Company was responsible for the HVAC, plumbing, and med-gas in the new clinic, and the team was ready to take on the project in full swing. The children’s clinic is a single-story building designed to be an outpatient facility. The HVAC consisted of two IntelliPak Trane RTUs (remote terminal units) and 14 general exhaust fans. The surgery side of the building was heating hot water VAVs (variable air volume), with two Lochinvar boilers serving the heat. The clinic side is open ceiling returns with electric heat VAVs. The plumbing consists of two water heaters and a water softener system. Med-gas runs through the surgery side of the building and there is a tank farm located in the back of house. Providing quality service with no accidents or defects was a task the Lee Company team was ready and prepared to take on!
36,450 square feet
Scope of Work:
- 2 IntelliPak Trane RTUs
- 14 general exhaust fans
- VAVs
- 2 Lochinvar boilers
- 2 water heaters
- 1 water softener system
- Med-gas
- 1 tank farm
- Lee Company utilized their in-house Design/Build team, their Building Information Monitoring group, and their in-house Controls group.


